Turn any photo into a dot grid artwork with these Photoshop actions. You'll get great results with dots that change size. They get larger in brighter areas and smaller in darker areas. Free download available.
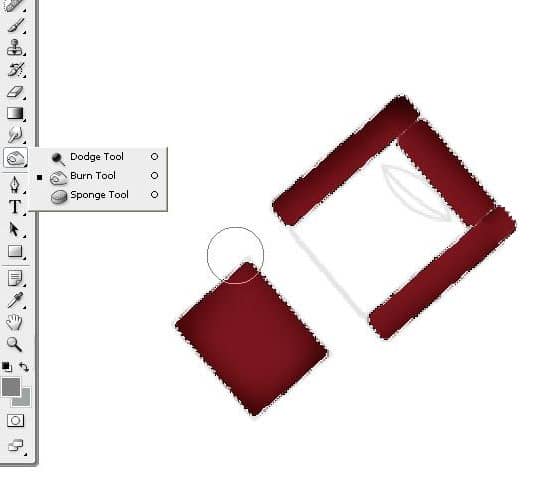
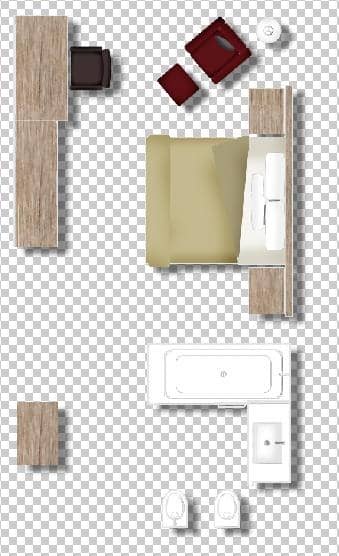
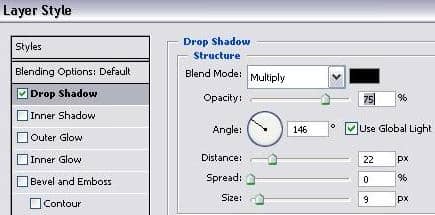
Step 11
Now turn on the layers of 2D plan and Walls and turn off the rest of the other layers. Be sure to put the 2D plan layer on top of Walls. Select the 2D plan then use the magic wand tool and pick any of the lines. Then from the Select menu use Similar and fill all the lines with a different color like red. You should come up with this.
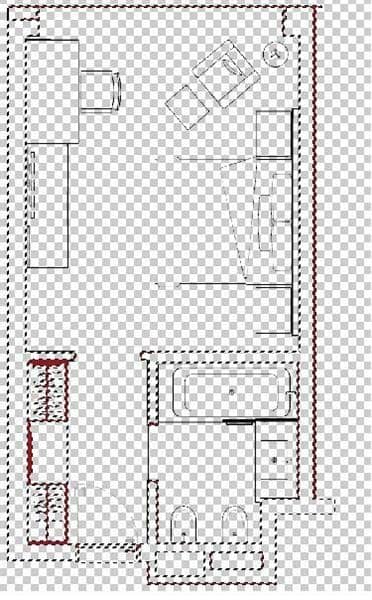
Step 12
Temporarily turn off the layer 2D plan then select again the layer Walls and delete all the furniture, fixtures, and door except the closet. You would then come up with something as neat as image below.
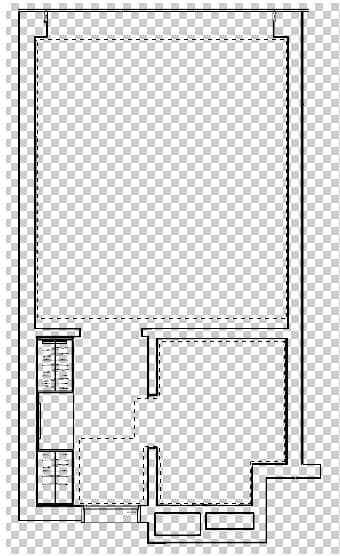
Step 13
Using the transform tool scale up the layer Walls to 120 with the aspect ratio locked. Refer to values shown. Now put Walls on top again of 2D plan layer. Then turn on the 2D plan layer. By this time you would see a larger offset of Walls over the red outline of 2D plan. Using the polygonal lasso tool you should connect the corners of the wall of Walls layerwith the corners of the wall of 2D plan. Then fill the selection. The second image below in this step shows how it is done. You may refer to the third image further below to see how were the points of each wall corners were connected. Basically, I used two shades of grey. One is 50% grey and the other is much darker.

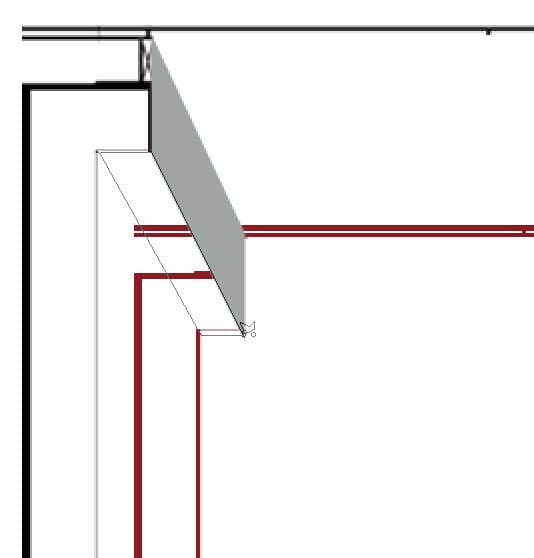
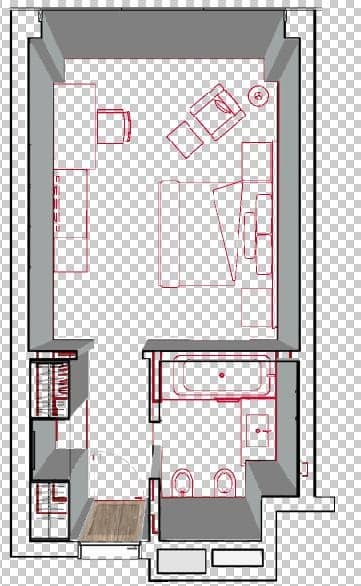
Step 14
Select the layer Walls.Now fill the inner section of the walls as shown with color white.
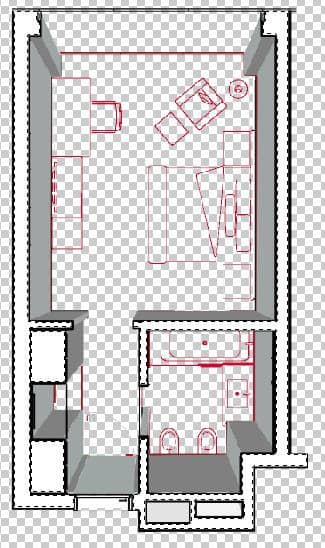
Step 15
Then using the wand tool pick the wall shown below. Delete this wall. While the selection of the wand is still present, create a new layer and rename this as Glass Panel. Fill it with a cyan color. You may opt to input the values reflected in the image below. Then set its opacity to 40%.
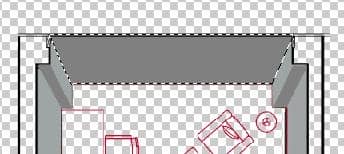
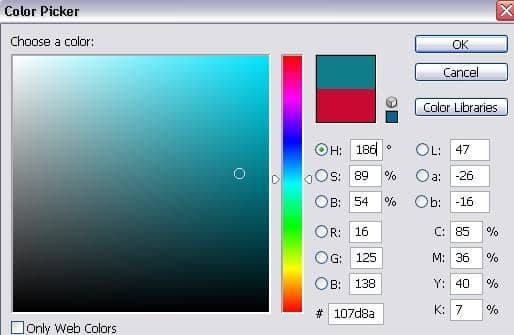
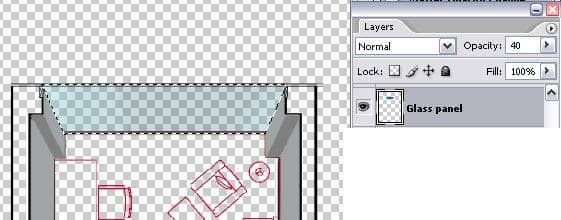
Step 16
Select again layer Walls and pres Ctrl+U to change its lightness to 85.
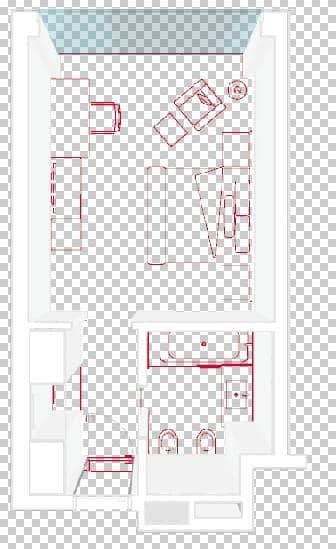
Step 17
Turn on all of the layers. It may need some tweaking in which layer should be on top or below. Just follow the layer arrangement below as seen in the image. As you will see, I added some accessories in the plan like the artworks in the bedroom and bathroom, flat screen tv on the wall, a desk between the closet, and a door. You can add your own accessories and play with them and their arrangement.
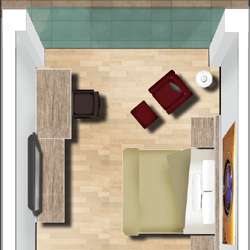

7 comments on “Design a 3D Floor Plan with Photoshop”
You gotta set the drawing plan first in AutoCAD before you can put it into photoshop, you couldn't get the right dimension. But I don't think you can upload dwg files into photoshop that would be a problem.
Thanks for the article.. friend i was searching.. for the this.. issue since long time..i’m very happy for seeing this now..good work..
Nice tutorial
Create Photo-realistic 3D Floor Plan
pictures plane Photoshop house
It very important steps for architect to create a presentation.
Thankyou
dear, i am a architect working in India i have one doubt how we will create high resolution
image in Photoshop ... i mean after my work photo clear is going so... will you help me... i wanna to know how we can create building elevations in Photoshop...
thanks regard
sakkeer husain