Turn any photo into a dot grid artwork with these Photoshop actions. You'll get great results with dots that change size. They get larger in brighter areas and smaller in darker areas. Free download available.
In this tutorial you will tackle how to create a 3D effect looking plan from a simple 2D plan. This effect works fairly great in highlighting a significant interior space in a presentation. Apart from this, this tutorial will teach you how to define a pattern for applying materials.
Preview of Final Results
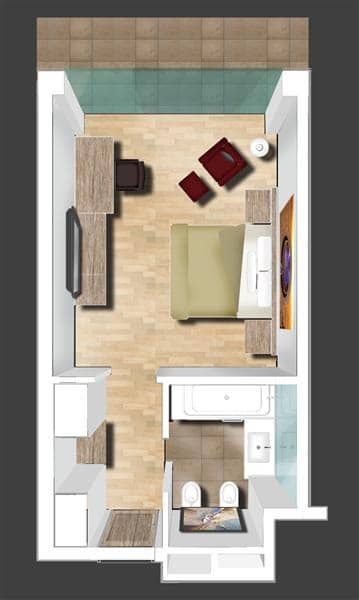
Design a 3D Floor Plan with Photoshop
Step 1
Start by downloading this file then opening the PDF in Photoshop. We’ll use the texture of the parquet wood later.
2D Plan.zip | 270 KB
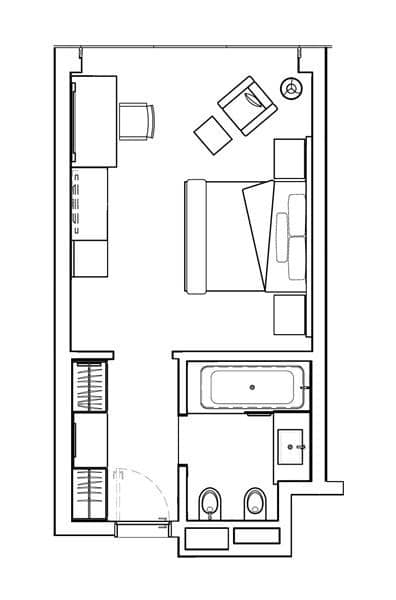
Step 2
Now, you right click on the layer of the 2D Plan and duplicate its layer as shown in the image below named as Walls. Then repeat the same process but this time have the copied layer renamed as floor. Basically you will have three different layers in this first step.
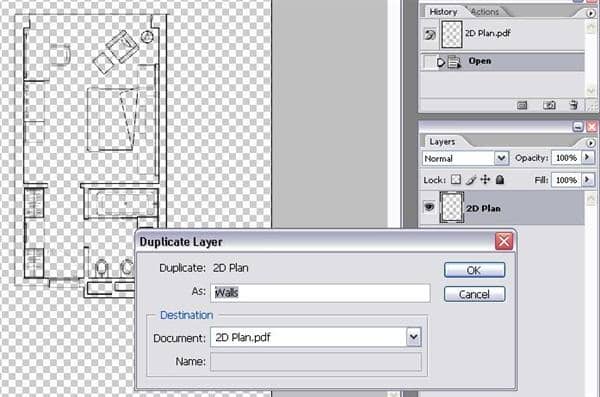
Step 3
Select the layer floor and hide the other layers for now. Using the marquee tool (Press M) delete all the furniture, closet, and plumbing fixture as highlighted in the image. Include the entry door as well. Make sure NOT to include the bounding lines of the internal walls. What being done here is to make this layer prepared for the application of the flooring material. (On a side note this process works faster if there is already a set of layer prepared as pdf format from AutoCAD. But for the sake of this tutorial just follow the steps provided further).
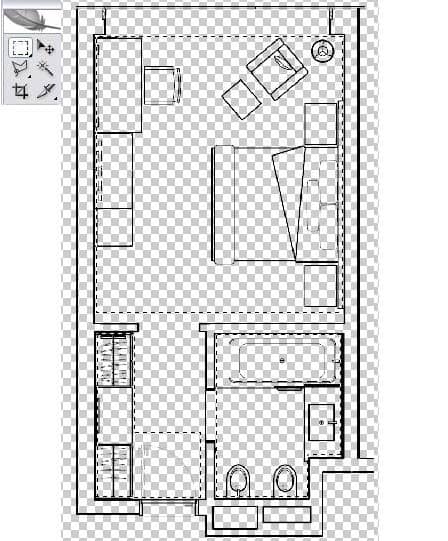
Step 4
The flooring textures shown will be used for the application of materials on the floor. The jpeg files of the textures are provided in the zip file you downloaded in the beginning. Open the wood material and drag this over to the floor layer. As you can see, the wood is way too big over the floor. Use the transform tool and resize the image height to 25 as shown but be sure the aspect ratio is locked - click on the chain. Open the stone material and repeat the same process you did on the wood but this time make the image height to 5.
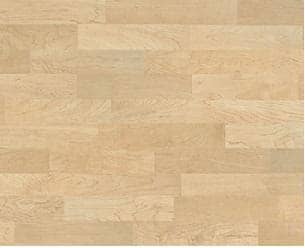
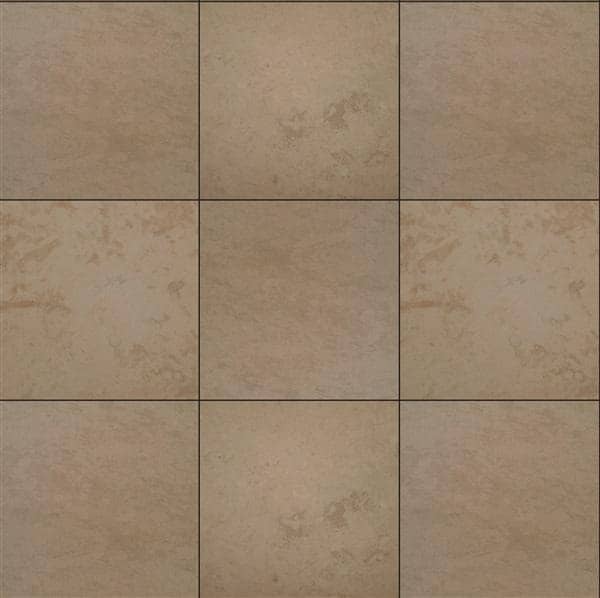
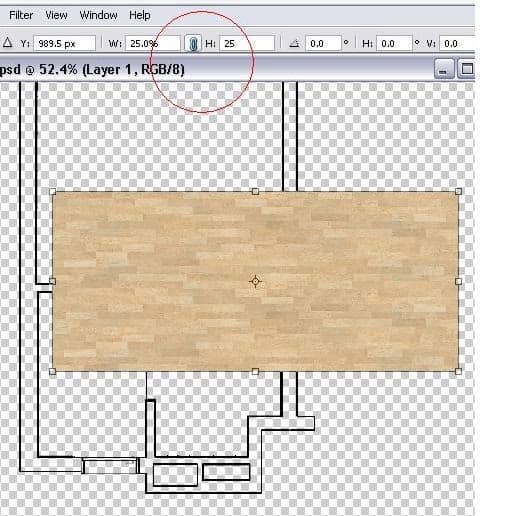
Step 5
Select the wood layer and use the marquee tool (Press M) and highlight a portion only of the wood. From the edit menu panel click define define pattern and click Ok. Then select the stone layer and repeat the same process but this time you may highlight the whole 3x3 tile pattern. (Note: do not highlight beyond the boundaries of the stone tile pattern.)
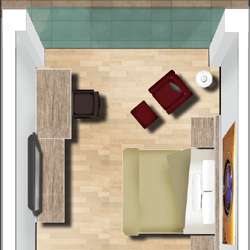

7 comments on “Design a 3D Floor Plan with Photoshop”
You gotta set the drawing plan first in AutoCAD before you can put it into photoshop, you couldn't get the right dimension. But I don't think you can upload dwg files into photoshop that would be a problem.
Thanks for the article.. friend i was searching.. for the this.. issue since long time..i’m very happy for seeing this now..good work..
Nice tutorial
Create Photo-realistic 3D Floor Plan
pictures plane Photoshop house
It very important steps for architect to create a presentation.
Thankyou
dear, i am a architect working in India i have one doubt how we will create high resolution
image in Photoshop ... i mean after my work photo clear is going so... will you help me... i wanna to know how we can create building elevations in Photoshop...
thanks regard
sakkeer husain